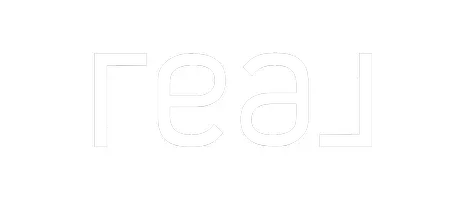
751 Walker CT Brentwood, CA 94513
5 Beds
3 Baths
2,746 SqFt
Open House
Sat Nov 15, 1:00pm - 4:00pm
Sun Nov 16, 1:00pm - 4:00pm
UPDATED:
Key Details
Property Type Single Family Home
Sub Type Single Family Home
Listing Status Active
Purchase Type For Sale
Square Footage 2,746 sqft
Price per Sqft $302
MLS Listing ID ML82018964
Bedrooms 5
Full Baths 3
Year Built 1998
Lot Size 6,212 Sqft
Property Sub-Type Single Family Home
Property Description
Location
State CA
County Contra Costa
Area Brentwood
Zoning SFR
Rooms
Family Room Kitchen / Family Room Combo
Dining Room Dining Area
Kitchen Countertop - Tile, Dishwasher, Dual Fuel, Exhaust Fan, Island, Oven - Gas, Pantry, Refrigerator
Interior
Heating Central Forced Air
Cooling Central AC
Flooring Laminate
Fireplaces Type Family Room, Gas Burning
Laundry Washer / Dryer
Exterior
Parking Features Attached Garage
Garage Spaces 3.0
Pool None
Utilities Available Public Utilities, Solar Panels - Leased
Roof Type Tile
Building
Story 2
Foundation Concrete Slab
Sewer Sewer - Public
Water Public
Level or Stories 2
Others
Tax ID 013-290-078-8
Horse Property No
Special Listing Condition Not Applicable
Virtual Tour https://my.matterport.com/show/?m=ee9e6m9JrbQ&brand=0

GET MORE INFORMATION






